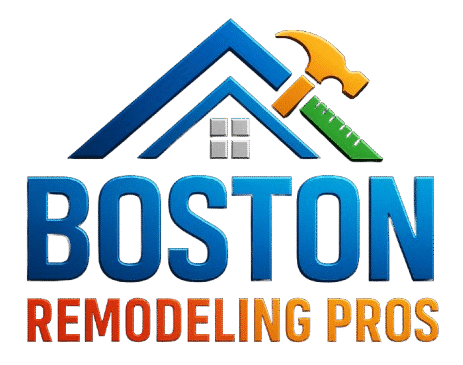Custom Home Additions & Conversions in Boston, MA
Room Expansions & Renovation Experts
At Top Boston Remodeling, we specialize in designing and building custom home additions and space conversions in Boston, MA. Whether you’re growing your family, working from home, or optimizing your property’s value, we provide expert planning, permitting, and construction tailored to Boston’s zoning laws and architecture.
From second-story additions in Brookline to garage conversions in Cambridge, our licensed team builds spaces that look, feel, and perform like they were always part of your home.
Reimagine Your Living Space with a Seamless Home Addition in Boston
In Home Remodeling Boston competitive housing market, expanding your existing home often makes more sense than buying new. With strict zoning and limited land, smart design is key to gaining usable square footage without compromising your home’s structure or character.
Benefits of a Custom Home Addition:
- More living space without leaving your neighborhood
- Higher property value and resale appeal
- Functional upgrades like home offices, bedrooms, and aging-in-place suites
- Design control over layout, finishes, and flow
- Code-compliant work that blends seamlessly with your existing structure
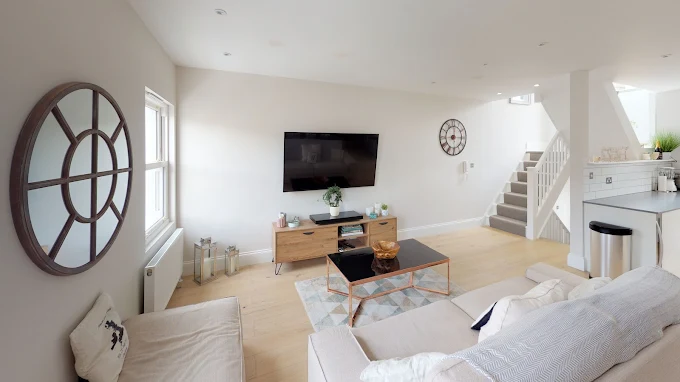
Our Home Addition & Conversion Services in Boston
We deliver full-service planning, design, and construction for residential additions and conversions.
Core Services
Room Additions
Expand with: Bedrooms, home offices, or family rooms, First-floor expansions and bump-outs, Cantilevered additions for tight urban lots
Second-Story & Vertical Additions
Add space without extending your footprint: Full or partial second floors, Dormers and loft conversions, Attic expansions with full stair access.
Garage & Basement Conversions
Turn underused areas into finished living space: Garage-to-bedroom or studio conversions, Basement remodels with egress and waterproofing, Accessory dwelling units (ADUs) for rental or family use
Sunrooms & 3-Season Rooms
Enjoy year-round light and relaxation: Glass enclosures, Insulated walls with HVAC integration, Traditional or modern styling
Kitchen & Dining Extensions
Open up your floor plan: Rear or side kitchen expansions, Enlarged dining areas with patio access, Load-bearing wall removals
In-Law Suites & Aging-in-Place Additions
Designed for multigenerational living: ADA-compliant layouts, Private entrances and bathrooms, Kitchenettes, walk-in showers, and accessible features
Why Boston Homeowners Choose Us for Additions & Conversions
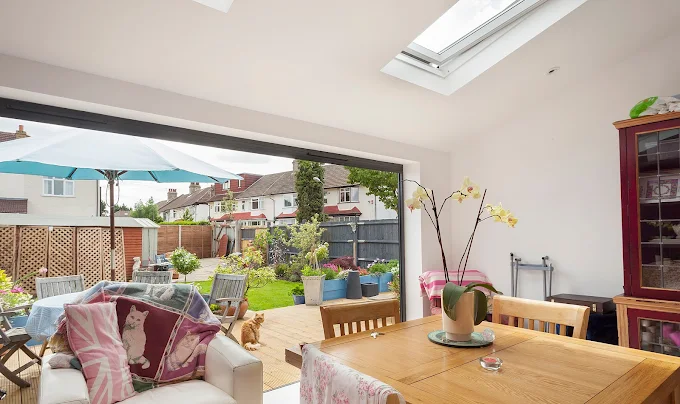
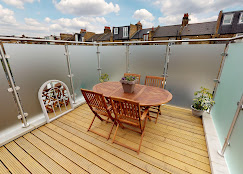
We bring deep local knowledge and full project management to every Boston addition or conversion project.
Family-Owned
Family-Owned & Operated in Boston for over 20 years
Licensed
Licensed & insured general contractors in Massachusetts
Verified
Local references and 5-star reviews from satisfied Boston clients
Experts
Experts in zoning and permitting in Jamaica Plain, Brookline, South End, and more
Transparent pricing
Transparent pricing, no hidden fees, and financing options available
How we work
Our Process – From Permit to Completion
We offer a turnkey approach that simplifies your home expansion from idea to move-in day.
Architectural Design & 3D Rendering
Our in-house design team provides detailed floor plans, elevations, and 3D renderings for approval.
Permit Filing and Code Compliance
We handle filings with Boston ISD, including structural, electrical, and historical board approvals where needed.
Free Onsite Assessment & Consultation
We walk your site, listen to your goals, and evaluate structural and zoning feasibility.
Feasibility Study & Zoning Review
We review Boston zoning code, setback rules, and potential building limitations or variances.
Construction & Timeline Oversight
We build to spec, using licensed trades and providing progress updates from demo to finish.
Final Inspection and Project Handoff
You receive a final walkthrough, inspection documentation, and warranty package.
Materials & Building Methods for Boston Homes
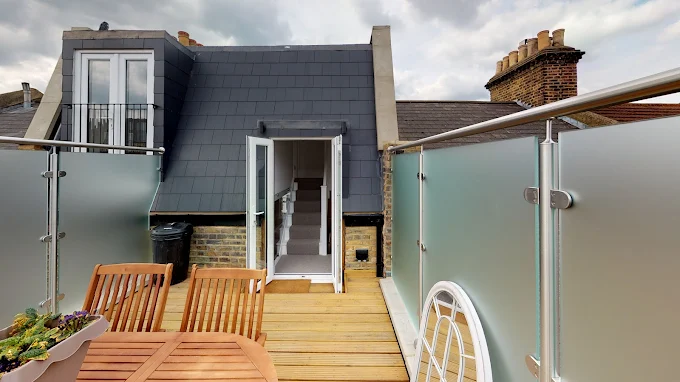
We select materials that suit New England’s climate, Boston’s architecture, and your goals for comfort and energy efficiency.
Category | Options We Use |
Framing | Engineered lumber, pressure-treated wood |
Roofing | Asphalt shingles, EPDM for flat roofs |
Siding & Exteriors | Fiber cement (James Hardie), cedar, vinyl |
Insulation | Spray foam, rigid board, blown-in cellulose |
Interior Finishes | Hardwood, tile, LVP, plaster, drywall |
Windows & Doors | Andersen®, Marvin®, energy-efficient options |
We match your existing home’s materials or upgrade to modern, low-maintenance solutions as requested. Along with our main services, we also provide Custom Carpentry and Millwork to give your space a unique touch.
Service Areas
Home Additions & Conversions Across Greater Boston
We build throughout the Boston metro area, serving homeowners in:
- Cambridge, MA
- Somerville, MA
- Brookline, MA
- Newton, MA
Not sure if your neighborhood has addition zoning restrictions? We’ll verify your site during your free consultation.
Complete List of Our Remodeling Services in Boston
Our services that we provide in Greater Boston and nearby suburbs
Contact with us For Free Estimate
FAQS
Yes. Boston requires permits for any structural changes, including room additions, garage conversions, or basement remodeling. We handle all permitting on your behalf.
Boston zoning regulates setbacks, building height, FAR (floor area ratio), and lot coverage. We assess these during your feasibility review and file any required variances.
In many cases, yes. We schedule phases to minimize disruption, seal off construction areas, and maintain daily cleanup.
Most projects take 3 to 6 months from permit to final inspection, depending on complexity and weather.
We perform engineering reviews, tie into existing foundations and framing, and use matching or upgraded materials to ensure safety and seamless design.
